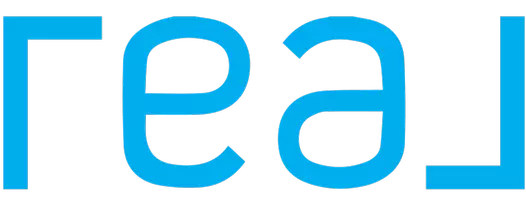$987,900
$987,900
For more information regarding the value of a property, please contact us for a free consultation.
4 Beds
5 Baths
4,815 SqFt
SOLD DATE : 05/30/2025
Key Details
Sold Price $987,900
Property Type Single Family Home
Sub Type Single Family
Listing Status Sold
Purchase Type For Sale
Square Footage 4,815 sqft
Price per Sqft $205
Subdivision Cottonwood Cove Estates-Jef
MLS Listing ID 2176285
Sold Date 05/30/25
Style 2 Story
Bedrooms 4
Full Baths 4
Half Baths 1
Construction Status Frame
HOA Y/N no
Year Built 2019
Annual Tax Amount $2,646
Tax Year 2024
Lot Size 1.200 Acres
Acres 1.2
Property Sub-Type Single Family
Property Description
Under contract but accepting backup offers for 5 days! Experience this exquisite 4815 sq ft custom home on 1.2 acres of serene wooded land, enveloped by mature trees and unparalleled natural privacy. This architectural masterpiece offers 4 stunning bedrooms, 4.5 luxurious baths, a gourmet kitchen PLUS a second kitchen in the mother-in-law suite, 2 laundries, a refined office, craft room/2nd office, elegant sunroom, expansive upstairs bonus area, and a gorgeous mother-in-law apartment with separate entrance. The main floor master suite is a sanctuary with a luxurious ensuite bathroom. Revel in premium Anderson windows, gleaming white oak floors, and Taj Mahal quartzite counters. The chef's kitchen dazzles with a gas cooktop, double wall ovens, and soft-close cabinetry. The family room, wired for 5.2.1 Atmos/surround sound with in-ceiling speakers and a custom AV cabinet, elevates entertainment. Climate perfection with 3 furnaces, 3 AC units, and 3 hot water heaters. The oversized 3-car garage, with epoxy floors and 220v for EV/generator, is heater-ready. Enhanced by a private well with sand filter, whole house water filtration, Presby septic, sprinkler system, and a back patio prepped for BBQ/stove, this estate is a rare blend of grandeur and innovation.
Location
State ID
County Jefferson
Area Jefferson
Zoning NOT VERIFIED
Direction E
Rooms
Other Rooms 2nd Kitchen, Additional Dwelling Unit, Apartment, Den/Study, Game Room, Loft, Main Floor Family Room, Main Floor Master Bedroom, Master Bath, Mud Room, Office, Pantry
Basement Crawl Space
Interior
Interior Features Ceiling Fan(s), Garage Door Opener(s), Hardwood Floors, Network Ready, New Floor Coverings-Partial, Walk-in Closet(s), Quartz Counters, Stone Counters
Hot Water Main Level, Upper Level
Heating Electric, Propane, Forced Air
Cooling Central
Fireplaces Number 2
Fireplaces Type 2
Laundry Main Level, Upper Level
Exterior
Parking Features 3 Stalls, Attached
Landscape Description Concrete Curbing,Established Lawn,Established Trees,Sprinkler-Auto
Waterfront Description Rural,Secluded,Wooded,Other-See Remarks
Roof Type Architectural
Topography Rural,Secluded,Wooded,Other-See Remarks
Building
Sewer Private Septic
Water Well
Construction Status Frame
Schools
Elementary Schools Ririe 252El
Middle Schools Ririe 252Jh
High Schools Ririe 252Hs
Others
HOA Fee Include None
Acceptable Financing Cash, Conventional
Listing Terms Cash, Conventional
Special Listing Condition Not Applicable
Read Less Info
Want to know what your home might be worth? Contact us for a FREE valuation!

Our team is ready to help you sell your home for the highest possible price ASAP
Bought with Real Broker LLC
"My job is to find and attract mastery-based agents to the office, protect the culture, and make sure everyone is happy! "






