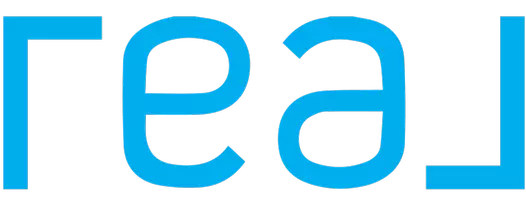$339,900
$339,900
For more information regarding the value of a property, please contact us for a free consultation.
3 Beds
3 Baths
1,762 SqFt
SOLD DATE : 04/28/2025
Key Details
Sold Price $339,900
Property Type Condo
Sub Type Condo/Townhm/Twin
Listing Status Sold
Purchase Type For Sale
Square Footage 1,762 sqft
Price per Sqft $192
Subdivision Hailey Creek Town Homes-Jef
MLS Listing ID 2173304
Sold Date 04/28/25
Style 2 Story
Bedrooms 3
Full Baths 2
Half Baths 1
Construction Status Frame,New-Complete
HOA Fees $95/mo
HOA Y/N yes
Year Built 2022
Tax Year 2024
Lot Size 871 Sqft
Acres 0.02
Property Sub-Type Condo/Townhm/Twin
Property Description
These gorgeous, spacious Hailey Creek town homes are a must see! Beautifully built, you can have a modern home with the luxurious fixtures you have been looking for. The spacious kitchen is appointed with a large island, custom cabinetry, quartz counter tops and LG appliances including an electric range, dishwasher, and microwave. LED recessed lighting can be found throughout the home, along with an oversize 2-car garage, WIFI smart thermostats and plenty of storage. A powder room is located on the main level to provide convenience and ease. All bedrooms are located on the upper level. The bedrooms offer large closets and picture windows. Each townhome will also have a fully fenced area in the back. Peace of mind is important when purchasing a new home, which is why the builder includes a comprehensive 2 year warranty! Ask about our current townhome promotions. Call for a tour today!
Location
State ID
County Jefferson
Area Jefferson
Zoning JEFFERSON-R1-RESIDENTIAL1 ZONE
Rooms
Other Rooms Main Floor Family Room, Master Bath, Pantry
Basement None
Interior
Interior Features Ceiling Fan(s), Garage Door Opener(s), Plumbed For Water Softener, Walk-in Closet(s)
Hot Water Upper Level
Heating Gas, Forced Air
Cooling Central
Fireplaces Type None
Laundry Upper Level
Exterior
Parking Features 2 Stalls, Attached
Fence Vinyl
Landscape Description Established Lawn,Flower Beds
Roof Type Composition
Building
Sewer Public Sewer
Water Public
Construction Status Frame,New-Complete
Schools
Elementary Schools South Fork
Middle Schools Rigby Middle School
High Schools Rigby 251Hs
Others
HOA Fee Include Common Area,Maintenance Exterior,Insurance,Maintenance Grounds
Acceptable Financing Cash, Conventional, 1031 Exchange, FHA, IHFA, PNHS, RD, VA Loan
Listing Terms Cash, Conventional, 1031 Exchange, FHA, IHFA, PNHS, RD, VA Loan
Special Listing Condition Not Applicable
Read Less Info
Want to know what your home might be worth? Contact us for a FREE valuation!

Our team is ready to help you sell your home for the highest possible price ASAP
Bought with Axis Idaho Realty
"My job is to find and attract mastery-based agents to the office, protect the culture, and make sure everyone is happy! "






