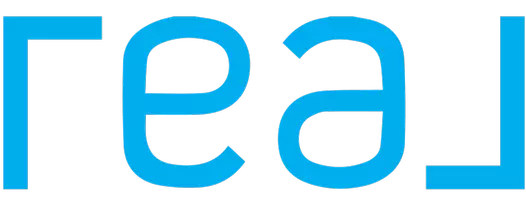$584,999
$584,999
For more information regarding the value of a property, please contact us for a free consultation.
3 Beds
2 Baths
2,729 SqFt
SOLD DATE : 04/30/2025
Key Details
Sold Price $584,999
Property Type Single Family Home
Sub Type Single Family
Listing Status Sold
Purchase Type For Sale
Square Footage 2,729 sqft
Price per Sqft $214
MLS Listing ID 2174992
Sold Date 04/30/25
Style 1 Story
Bedrooms 3
Full Baths 2
Construction Status Log,Existing
HOA Y/N no
Year Built 1984
Annual Tax Amount $1,032
Tax Year 2024
Lot Size 5.000 Acres
Acres 5.0
Property Sub-Type Single Family
Property Description
Escape to this cozy cabin-in-the-country gem that blends rustic charm with modern upgrades. This 3-bedroom, 2-bathroom home, nestled in a quiet, private location surrounded by breathtaking farm field views, sits on 5 acres. Built in 1984 and spanning 2,729 square feet, step inside to a big, open floor plan featuring hickory hardwood floors, fresh paint throughout, and a newly remodeled kitchen showcasing custom cabinets and sleek granite countertops. There are updates around every corner yet fun antique charms like the wood fireplace in the family room. Outside, enjoy a big wrap-around deck, framed by big mature trees, rose bushes, apple trees, a strawberry patch, grape vines, and raised planter beds—a gardener's paradise! With no HOA or covenants, enjoy the fenced pasture for the goats, cows, horses, or pigs and a huge yard for kids, chickens, or dogs, complete with water rights. There is also ample space for parking your toys, RV(s), or whatever your heart desires on the land or in the 20x30 detached oversized 2-car garage. Central A/C ensures year-round comfort, along with recent upgrades including a new roof (summer 2024). Move-in ready & brimming with character, this Southeast Idaho haven is a rare find – schedule your tour today & experience country living at its finest!
Location
State ID
County Bingham
Area Bingham
Zoning NOT VERIFIED
Direction E
Rooms
Other Rooms Main Floor Family Room, Main Floor Master Bedroom, Master Bath, Mud Room
Basement Finished
Interior
Interior Features Hardwood Floors, Granite Counters
Hot Water Main Level
Heating Propane
Cooling Central
Fireplaces Number 1
Fireplaces Type 1, Wood
Laundry Main Level
Exterior
Exterior Feature Corral/Stable, Horse Facilities, Livestock Permitted, Outbuildings, RV Parking Area, Shed
Parking Features 2 Stalls, Detached, Shop, Other Type-See Remarks
Fence Other
Landscape Description Established Lawn,Established Trees,Flower Beds,Garden Area,Sprinkler-Auto,Other-See Remarks
Waterfront Description Rural,Secluded,Slight Slope
View Other-See Remarks
Roof Type Architectural
Topography Rural,Secluded,Slight Slope
Building
Sewer Private Septic
Water Well
Construction Status Log,Existing
Schools
Elementary Schools Riverview Elementary-3-4-60El
Middle Schools Shelley/Hobbs 60Jh
High Schools Shelley 60Hs
Others
HOA Fee Include None
Acceptable Financing Cash, Conventional, FHA, RD, VA Loan
Listing Terms Cash, Conventional, FHA, RD, VA Loan
Special Listing Condition Not Applicable
Read Less Info
Want to know what your home might be worth? Contact us for a FREE valuation!

Our team is ready to help you sell your home for the highest possible price ASAP
Bought with Real Broker LLC
"My job is to find and attract mastery-based agents to the office, protect the culture, and make sure everyone is happy! "






