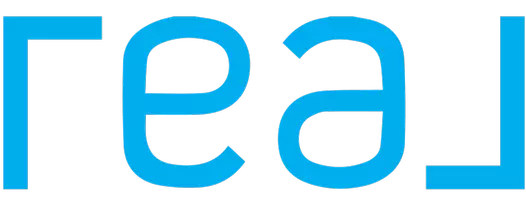$759,000
$759,000
For more information regarding the value of a property, please contact us for a free consultation.
5 Beds
3 Baths
2,770 SqFt
SOLD DATE : 04/25/2025
Key Details
Sold Price $759,000
Property Type Single Family Home
Sub Type Single Family
Listing Status Sold
Purchase Type For Sale
Square Footage 2,770 sqft
Price per Sqft $274
MLS Listing ID 2173344
Sold Date 04/25/25
Style 2 Story
Bedrooms 5
Full Baths 2
Half Baths 1
Construction Status Frame,Existing-Fully Updated
HOA Y/N no
Year Built 2022
Annual Tax Amount $1,610
Tax Year 2024
Lot Size 4.250 Acres
Acres 4.25
Property Sub-Type Single Family
Property Description
!! We're under contract but seeking backup offers !! Gorgeous turnkey homestead located on 4.25 Acres with no CC&R's or HOA! Built in 2022, this modern style farmhouse sits in a quiet remote location which boasts AMAZING Grand Teton Mountain views. Inside offers you 5bedrooms, 2 and a half baths, a main floor Master ensuite, main floor laundry, custom farmhouse kitchen, huge, attached garage with built-in shelving, a gas fireplace insert, and more, too much to mention. Outside offers a 30x50 insulated and heated barn, and a 16x8 garden shed. The Property is beautifully landscaped with trees, bushes, grasses, established and newly planted raspberries and strawberries, fire pit, and recessed trampoline. Established pasture is animal ready with 5 strand barbed wire and watered using gravity flow pressurized irrigation. Enjoy stunning sunrises and sunsets on the front and back porches with surrounding farm fields and the sound of the closely located Fall River. Home Details – maple cabinets, quartz countertops, 36" chef's gas stove. Formal dining room with large picture windows to maximize Teton views - Beautiful Empire Tahoe Luxury 36" Fireplace - In-floor radiant heating (upstairs and downstairs), 3 large storage rooms - Bluetooth surround sound speakers upstairs and downstairs.
Location
State ID
County Fremont
Area Fremont
Zoning RURAL BASE-FRE
Direction N
Rooms
Other Rooms Formal Dining Room, Main Floor Master Bedroom, Master Bath, Mud Room, Pantry, Workshop
Basement Egress Windows, Finished, Full
Interior
Interior Features Ceiling Fan(s), Garage Door Opener(s), Laminate Floors, Network Ready, New Paint-Full, Quartz Counters, Other-See Remarks
Hot Water Main Level
Heating Gas, Radiant, Other-See Remarks
Cooling None
Fireplaces Number 1
Fireplaces Type 1, Gas, Insert
Laundry Main Level
Exterior
Exterior Feature Barn, Livestock Permitted, Outbuildings, RV Parking Area, Shed
Parking Features 2 Stalls, Attached, Shop
Fence Wood, Full
Landscape Description Established Lawn,Established Trees,Flower Beds,Other-See Remarks
Waterfront Description Flat,Rolling,Rural,Secluded,Slight Slope
View Mountain View, Other-See Remarks
Roof Type 3 Tab
Topography Flat,Rolling,Rural,Secluded,Slight Slope
Building
Sewer Private Septic
Water Well
Construction Status Frame,Existing-Fully Updated
Schools
Elementary Schools Ashton A215El
Middle Schools North Fremont A215Jh
High Schools North Fremont A215Hs
Others
HOA Fee Include None
Acceptable Financing Cash, Conventional, 1031 Exchange
Listing Terms Cash, Conventional, 1031 Exchange
Special Listing Condition Not Applicable
Read Less Info
Want to know what your home might be worth? Contact us for a FREE valuation!

Our team is ready to help you sell your home for the highest possible price ASAP
Bought with Real Broker LLC
"My job is to find and attract mastery-based agents to the office, protect the culture, and make sure everyone is happy! "






