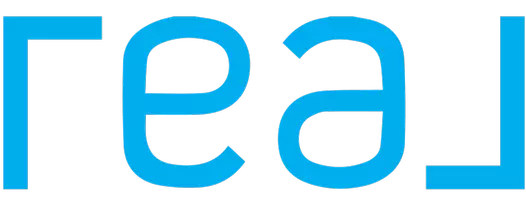$875,000
$875,000
For more information regarding the value of a property, please contact us for a free consultation.
6 Beds
5 Baths
5,537 SqFt
SOLD DATE : 02/21/2025
Key Details
Sold Price $875,000
Property Type Single Family Home
Sub Type Single Family
Listing Status Sold
Purchase Type For Sale
Square Footage 5,537 sqft
Price per Sqft $158
Subdivision Sterling Ridge Subdivision-Ban
MLS Listing ID 2172962
Sold Date 02/21/25
Style 2 Story
Bedrooms 6
Full Baths 4
Half Baths 1
Construction Status Frame,Existing
HOA Y/N no
Year Built 1999
Annual Tax Amount $3,950
Tax Year 2024
Lot Size 9.300 Acres
Acres 9.3
Property Sub-Type Single Family
Property Description
Sitting on just over 9 acres outside the City Limits, This home has more than what you can ask for! Bordering the BLM, you can leave right from your yard and go on a Hike, Shoot your Guns, the kids can play Hide & Seek for hours and in the winter-it has the best sledding hill. Take a load off after a long day and relax under the Pergola, take in the Mountain Views and even see Pebble Ski Mt! The Creek that runs through the property offers an ambiance that is hard to find. Less than 5 minutes from the freeway you can be in the center of town in 10 minutes! This home offers so many features there is not enough room to list them all, but here are a few! Garage is large enough for 6 cars plus toys! Its Insulated, Heated, has a 220 Outlet, Hot & Cold Water Hookups, Storage Shelves and direct access to a Large Storage Room in the house! The home was custom built with all the extras in mind. Master Ensuite boasts a Large Corner Tub, Dual Sink, Walk-in Shower with Double Shower Heads, See through Gas Fireplace w/ Real Stone Walls. Kitchen has been updated with too much to list. Formal Dining, 2nd set of Washer/Dryer hook ups near the bedrooms, Theater Room (everything included!) and one of the bedrooms has a private bath! Don't just read about his home, come see it!
Location
State ID
County Bannock
Area Bannock
Zoning BANNOCK-RESIDENTIAL RURAL
Rooms
Other Rooms Den/Study, Formal Dining Room, Main Floor Master Bedroom, Master Bath, Mud Room, Pantry
Basement Daylight Windows, Egress Windows, Exterior Entrance, Finished, Full, Walk-Out, Other-See Remarks
Interior
Interior Features Hardwood Floors, Jetted Tub, Vaulted Ceiling(s), Walk-in Closet(s)
Hot Water Main Level, Upper Level
Heating Gas, Forced Air
Cooling Central
Laundry Main Level, Upper Level
Exterior
Exterior Feature RV Parking Area, Shed
Parking Features 6+ Stalls, Attached
Fence Vinyl, Partial, Other
Landscape Description Established Trees
Waterfront Description Rural,Slight Slope,Steep,Wooded
Roof Type Architectural
Topography Rural,Slight Slope,Steep,Wooded
Building
Sewer Private Septic
Water Public
Construction Status Frame,Existing
Schools
Elementary Schools Indian Hills
Middle Schools Irving Jr High
High Schools Century 25Hs
Others
Acceptable Financing Cash, Conventional, VA Loan
Listing Terms Cash, Conventional, VA Loan
Special Listing Condition Not Applicable
Read Less Info
Want to know what your home might be worth? Contact us for a FREE valuation!

Our team is ready to help you sell your home for the highest possible price ASAP
Bought with RE/MAX Country Real Estate
"My job is to find and attract mastery-based agents to the office, protect the culture, and make sure everyone is happy! "






