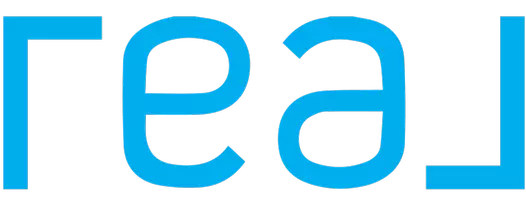$1,799,000
$1,799,000
For more information regarding the value of a property, please contact us for a free consultation.
2 Beds
3 Baths
3,743 SqFt
SOLD DATE : 10/16/2024
Key Details
Sold Price $1,799,000
Property Type Single Family Home
Sub Type Single Family
Listing Status Sold
Purchase Type For Sale
Square Footage 3,743 sqft
Price per Sqft $480
Subdivision South Fork Ranch-Bon
MLS Listing ID 2170315
Sold Date 10/16/24
Style 2 Story
Bedrooms 2
Full Baths 2
Half Baths 1
Construction Status Frame,Existing
HOA Fees $68/ann
HOA Y/N yes
Year Built 2017
Annual Tax Amount $3,338
Tax Year 2023
Lot Size 4.020 Acres
Acres 4.02
Property Sub-Type Single Family
Property Description
Discover a spectacular turnkey home ideally located within the South Fork Ranch Subdivision in Swan Valley. Nuzzled up against a stunning section of BLM that borders the South Fork of the Snake. This home seems to emerge from the earth like its neighboring cottonwoods with a healthy mix of natural and manicured landscaping that entice abundant wildlife. A combination of reclaimed barn wood and a standing seam roof offers a striking aesthetic while ensuring homeowners enjoy a beautiful exterior without the burden of extensive upkeep. Together, they create a cohesive look that is both appealing and practical, perfect for those seeking a rustic charm with modern convenience. 10ft & 12ft ceilings invite you inside and create an open, bright, and airy atmosphere while floor to ceiling windows capture stunning 360-degree views of surrounding landscape. The main level features a spacious living room with wood burning fireplace, elegant kitchen, mudroom, laundry room and a special room set aside for your fury friends. Upstairs, you'll find two bedrooms with ensuite bathrooms with the primary bathroom offering a walkthrough closet and an office with views you'll have to see for yourself. Be careful, once you've parked your vehicles in the three car garage, you may never want to leave.
Location
State ID
County Bonneville
Area Bonneville
Zoning BONNEVILLE-R1-RESIDENTIAL
Rooms
Other Rooms Master Bath, Mud Room, Pantry
Basement Crawl Space
Interior
Interior Features Hardwood Floors, Security System, Walk-in Closet(s), Granite Counters, Stone Counters
Hot Water Main Level
Heating Electric, Forced Air
Cooling None
Fireplaces Number 1
Fireplaces Type 2
Laundry Main Level
Exterior
Parking Features 3 Stalls
Landscape Description Established Lawn,Established Trees,Flower Beds,Outdoor Lighting,Sprinkler System Full
Waterfront Description Secluded,Wooded
View Mountain View, Water View
Roof Type Metal
Topography Secluded,Wooded
Building
Sewer Private Septic
Water Well
Construction Status Frame,Existing
Schools
Elementary Schools Swan Valley 93El
Middle Schools Ririe 252Jh
High Schools Ririe 252Hs
Others
HOA Fee Include Common Area,Snow Removal
Acceptable Financing Cash, Conventional, 1031 Exchange
Listing Terms Cash, Conventional, 1031 Exchange
Special Listing Condition Not Applicable
Read Less Info
Want to know what your home might be worth? Contact us for a FREE valuation!

Our team is ready to help you sell your home for the highest possible price ASAP
Bought with Jackson Hole Sotheby's International Realty
"My job is to find and attract mastery-based agents to the office, protect the culture, and make sure everyone is happy! "






