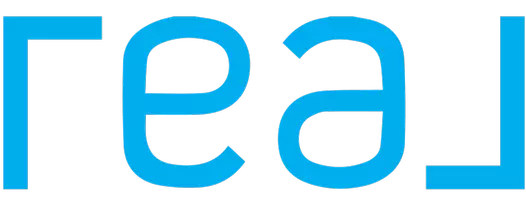$375,000
$375,000
For more information regarding the value of a property, please contact us for a free consultation.
3 Beds
2 Baths
3,300 SqFt
SOLD DATE : 09/30/2020
Key Details
Sold Price $375,000
Property Type Single Family Home
Sub Type Single Family
Listing Status Sold
Purchase Type For Sale
Square Footage 3,300 sqft
Price per Sqft $113
Subdivision Rudy Acres-Jef
MLS Listing ID 2129140
Sold Date 09/30/20
Style 1 Story
Bedrooms 3
Full Baths 2
Construction Status Frame
HOA Y/N no
Year Built 2020
Annual Tax Amount $75
Tax Year 2019
Lot Size 1.280 Acres
Acres 1.28
Property Sub-Type Single Family
Property Description
FINAL CONTRACTOR PUNCH-LIST BEING COMPLETED THIS WEEK on this incredible new construction home on over an acre, and ready to have you call it home! This beautiful home boasts 3,300 sq. ft., main level finished, and room to grow in the unfinished basement. The main level has a large, open family room with corner fireplace, vaulted ceilings, and tons of windows for ample natural light. The large kitchen has a spacious breakfast bar, large walk-in pantry, stainless steel appliances included, and a large dining area with built-in storage and a bay window for extra room. The master suite has a coffered ceiling with a fan, a HUGE walk-in shower with double heads, a deep soaker tub, double sink vanity, and a large walk-in closet. The two main bedrooms are spacious and bright, and separated by the full main bath. Large lot at the end of the cul-de-sac, 2 large animals allowed per lot, and access to hook into the community pressurized irrigation lines. There is an awesome covered deck off the back of the home, a huge 3 car garage, and so much more. Come see this great home in person today, give us a call for your private tour.
Location
State ID
County Jefferson
Area Jefferson
Zoning JEFFERSON-R1-RESIDENTIAL1 ZONE
Direction N
Rooms
Other Rooms Master Bath, Breakfast Nook/Bar, Main Floor Family Room, Pantry, Main Floor Master Bedroom
Basement Full, Egress Windows, Unfinished
Interior
Interior Features Ceiling Fan(s), New Paint-Full, Garage Door Opener(s), New Floor Coverings-Full, Vaulted Ceiling(s), Walk-in Closet(s)
Hot Water Main Level
Heating Forced Air, Propane
Cooling None
Fireplaces Number 1
Fireplaces Type 1, Insert, Propane
Laundry Main Level
Exterior
Exterior Feature Livestock Permitted
Parking Features 3 Stalls, Attached
Fence None
Landscape Description None
Waterfront Description Cul-de-Sac,Flat
View Mountain View
Roof Type Architectural
Topography Cul-de-Sac,Flat
Building
Sewer Private Septic
Water Well
Construction Status Frame
Schools
Elementary Schools South Fork
Middle Schools Rigby Middle School
High Schools Rigby 251Hs
Others
HOA Fee Include None
Acceptable Financing Cash, Conventional
Listing Terms Cash, Conventional
Special Listing Condition Not Applicable
Read Less Info
Want to know what your home might be worth? Contact us for a FREE valuation!

Our team is ready to help you sell your home for the highest possible price ASAP
Bought with Edge Real Estate
"My job is to find and attract mastery-based agents to the office, protect the culture, and make sure everyone is happy! "

