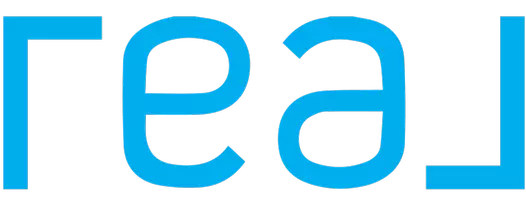3 Beds
3 Baths
2,363 SqFt
3 Beds
3 Baths
2,363 SqFt
Key Details
Property Type Single Family Home
Sub Type Single Family
Listing Status Active
Purchase Type For Sale
Square Footage 2,363 sqft
Price per Sqft $263
Subdivision Stony Brooke Estates-Jef
MLS Listing ID 2176466
Style 1 Story
Bedrooms 3
Full Baths 2
Half Baths 1
Construction Status Frame,Existing
HOA Y/N no
Year Built 2015
Annual Tax Amount $325
Tax Year 2024
Lot Size 1.010 Acres
Acres 1.01
Property Sub-Type Single Family
Property Description
Location
State ID
County Jefferson
Area Jefferson
Zoning JEFFERSON-R1-RESIDENTIAL1 ZONE
Rooms
Other Rooms Breakfast Nook/Bar, Main Floor Master Bedroom, Master Bath, Pantry, Separate Storage, Workshop
Basement Crawl Space
Interior
Interior Features Ceiling Fan(s), Garage Door Opener(s), Hardwood Floors, Network Ready, Plumbed For Water Softener, Tile Floors, Vaulted Ceiling(s), Walk-in Closet(s), Granite Counters
Hot Water Main Level
Heating Gas, Forced Air
Cooling Central
Fireplaces Number 1
Fireplaces Type 1, Gas
Inclusions Refrigerator, Gas oven/range. dishwasher, microwave, car lift.
Laundry Main Level
Exterior
Exterior Feature RV Parking Area
Parking Features 2 Stalls, Carport, Shop
Fence Split Rail, Vinyl
Landscape Description Established Lawn,Established Trees,Flower Beds,Sprinkler-Auto,Sprinkler System Full
Waterfront Description Flat,Rural
View Mountain View
Roof Type 3 Tab
Topography Flat,Rural
Building
Sewer Private Septic
Water Well
Construction Status Frame,Existing
Schools
Elementary Schools Midway 251El
Middle Schools Farnsworth Middle School
High Schools Rigby 251Hs
Others
Acceptable Financing Cash, Conventional, FHA, RD, VA Loan
Listing Terms Cash, Conventional, FHA, RD, VA Loan
Special Listing Condition Not Applicable
"My job is to find and attract mastery-based agents to the office, protect the culture, and make sure everyone is happy! "






