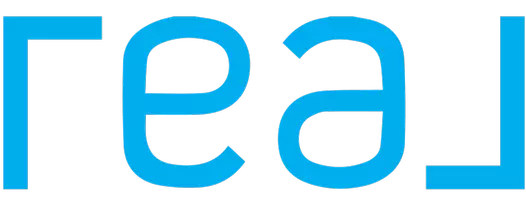3 Beds
2 Baths
2,600 SqFt
3 Beds
2 Baths
2,600 SqFt
Key Details
Property Type Single Family Home
Sub Type Single Family
Listing Status Active
Purchase Type For Sale
Square Footage 2,600 sqft
Price per Sqft $230
MLS Listing ID 2176425
Style 3 Level
Bedrooms 3
Full Baths 2
Construction Status Log
HOA Y/N no
Year Built 1978
Annual Tax Amount $3,597
Tax Year 2025
Lot Size 1.250 Acres
Acres 1.25
Property Sub-Type Single Family
Property Description
Location
State ID
County Madison
Area Madison
Zoning MADISON-R1-SINGLE FAM DIST 15
Direction S
Rooms
Other Rooms Loft, Main Floor Family Room, Main Floor Master Bedroom, Pantry
Basement None
Interior
Interior Features Garage Door Opener(s), Tile Floors, Vaulted Ceiling(s)
Hot Water In Kitchen, Main Level
Heating Propane, Cadet Style, Other-See Remarks
Cooling None
Fireplaces Number 1
Fireplaces Type 3+, Propane
Inclusions Range/Oven, Dishwasher, Refrigerator, Microwave
Laundry In Kitchen, Main Level
Exterior
Exterior Feature RV Parking Area
Parking Features Detached
Landscape Description Established Lawn,Established Trees,Flower Beds,Sprinkler-Auto,Sprinkler System Full
Waterfront Description Wooded
View Water View
Roof Type Metal
Topography Wooded
Building
Sewer Private Septic
Water Well
Construction Status Log
Schools
Elementary Schools South Fork
Middle Schools Madison 321Jh
High Schools Madison 321Hs
Others
Acceptable Financing Cash
Listing Terms Cash
Special Listing Condition Not Applicable
Virtual Tour https://www.dropbox.com/scl/fo/4h378e69t0hpms0qnt3a5/AJsYR1TgMlT_KPhIbBmgwLQ?dl=0&e=1&preview=9759s400w.mp4&rlkey=gh65jhdgj9yagxpptv0pyzxmy&st=frf2r74
"My job is to find and attract mastery-based agents to the office, protect the culture, and make sure everyone is happy! "






